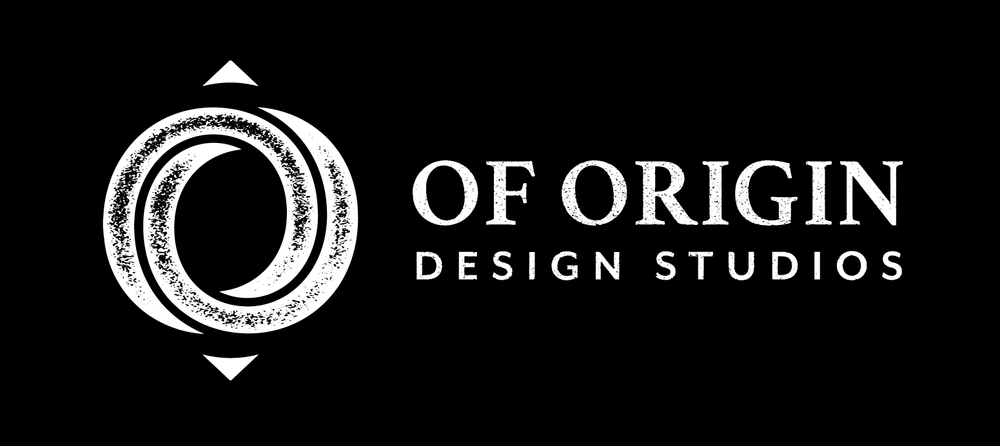Interior Design
Our interior design packages cover a comprehensive scope of services, whether you have a new build project, a renovation, or want to furnish your home. From specialty commercial to residential projects, we bring a level of modern sophistication to transform your space and make it truly one of a kind. Our step-by-step approach to design gives our clients a tailored experience, beginning with the initial consultation all the way through to installation.
Phase One Project Inquiry
Click the button to get started, and we’ll reach out to you soon to schedule a complimentary 15-20 minute discovery call to learn more about your project.
Phase Two In-Person Consultation and Project Proposal
Next, we’ll schedule an in-person paid consultation to dig deeper into the scope of work, and better understand your design needs. From aesthetic to function, we’ll gather information on your goals for the project and offer our initial thoughts. From there, we’ll create a design proposal based on the project scope with our estimated hours and design fee. If you choose to move forward with us, we’ll ask for a signed proposal and an initial retainer to get started.
Phase Three Pre-Design Discovery
Our first step in kicking off your project will include a client questionnaire to uncover more details on how you want your space to look, feel, and function. We’ll also review any inspiration images you’ve gathered, take photos and measurements of your space (or review architectural drawings).
Phase Four Conceptual Design
Next we’ll present a series of mood boards, concepts for the design that suggest color palettes, materials and textures, and other design elements we envision for your spaces. Your feedback on these concepts will help narrow in on a design vision tailored to you. We’ll also provide initial furniture plans if needed.
Phase Five Schematic Design
This phase is the bulk of the design and the fun part! Depending on your project type, we’ll be selecting finishes and/or furnishings for your project, gathering samples, and creating budgets. For construction projects, this includes lighting, flooring, tile, plumbing fixtures and all other relevant materials to complete the design, and creating elevations for architectural details and other custom features. For furnishings projects, this phase includes upholstered pieces, case goods, rugs, lamps, artwork, window coverings and an allowance for decorative accents. We’ll also refine any layouts to your space. When the design is completed, we’ll present everything to you for approval.
Phase Six Design Development + Construction Drawings
Any needed re-selections or refinement to the design will be made in this phase, as well as finalizing additional design details. For construction projects, we’ll also generate drawings, elevations, lighting plans, specification sheets and other construction documents.
Phase Seven Project Management + Installation
The final phase of the project is overseeing and coordinating the design being implemented. Depending on the project, this involves coordination with vendors, contractors and other tradespeople to ensure the design intent is carried through. For furniture projects, it also includes the best part —- all of the furnishings being delivered, placed and styled in your home.



